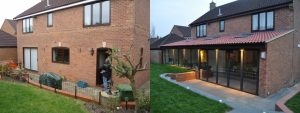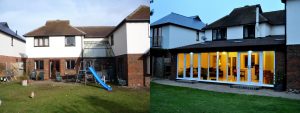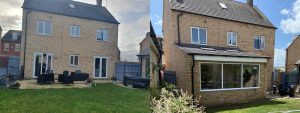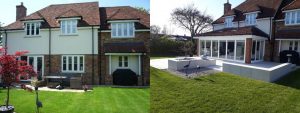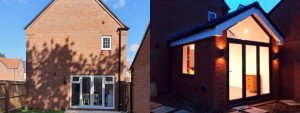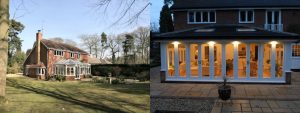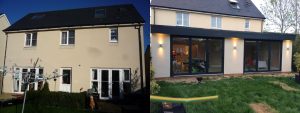The kitchen is so much more than just a place to cook; it’s the central hotspot for hosting dinner parties, socialising with friends and relaxing as a family at the end of the day. With this in mind, it is essential to create a space where you can truly call ‘home’, equipped with all of the essentials while incorporating a touch of personality.
If you lack living space, however, it may prove somewhat tricky to configure a kitchen that fits all of your requirements. As opposed to moving home, many homeowners now opt for building a kitchen extension. As specialists in kitchen extensions in Milton Keynes and the surrounding areas, helping clients to design the home that they have always envisioned is what we do best, so we have put together a helpful guide to planning a kitchen extension!
Planning A Kitchen Extension Made Easy
For the past year or so, we have spent more time than ever in the comfort of our homes, so it’s no surprise that the number of homeowners opting to renovate has also increased. Whether you are looking to enhance space to accommodate your growing family or wish to create a more sociable layout, there are a number of ways that a kitchen extension can prove hugely beneficial to your property.
However, much like any other construction project, knowing where to get started can be the trickiest hurdle. Using our expertise in home extensions in Buckingham and the surrounding areas, along with the most commonly asked questions by our clients, we have pieced together all of the information you need to get started.
Jump straight to:
- How Much Does A Kitchen Extension Cost?
- Do I Need Planning Permission For A Kitchen Extension?
- What Are The Types Of Kitchen Extension?
- How Long Does A Kitchen Extension Take?
- What Are The Benefits Of Building A Kitchen Extension?
- Kitchen Extension Before And After Photos
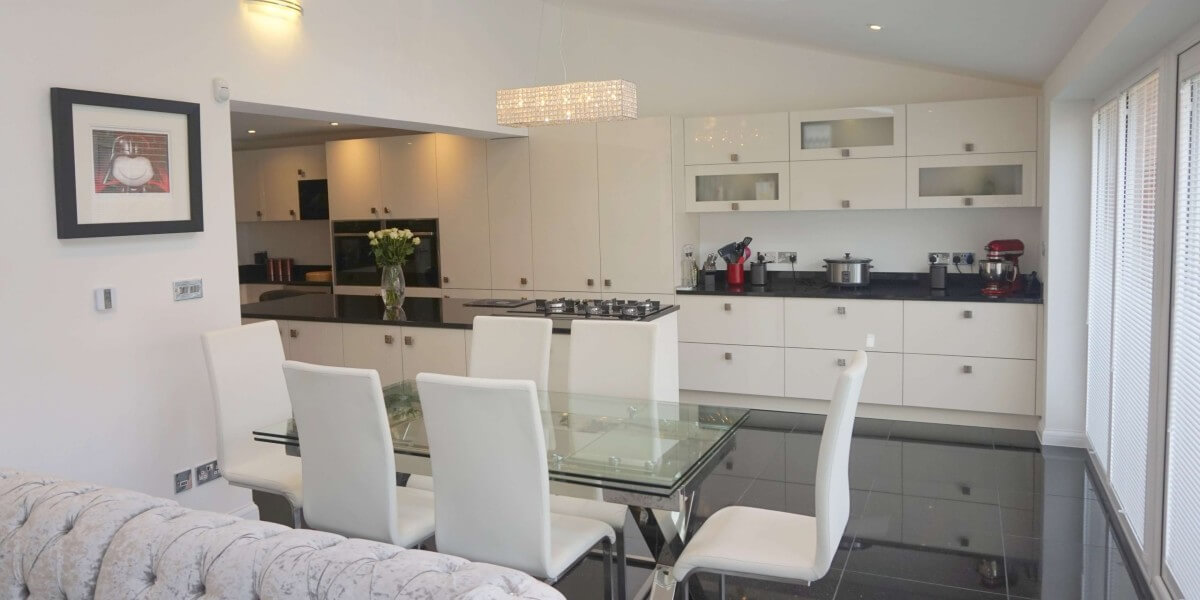
Project: Mr Davis – Milton Keynes
How Much Does A Kitchen Extension Cost?
The overall kitchen extension cost differs from project to project and is based on many different factors. Typically, the size, height and shape of your extension will be the most significant contributors to the cost, but the materials you choose and any interior details will also play a role.
When working with Oliver James Design & Build, an initial survey will always be carried out to determine the specifications of your project. Once we have an idea of measurements, along with your chosen extension type, windows, doors and kitchen style, we will then create a bespoke quotation.
While it is tricky to give a precise estimation of how much your kitchen extension will cost before gauging the idea you have in mind, here is a rough price guide for each extension style we offer:
- Flat White: Starts from £41,000 (+VAT)
- Kew: Starts from £29,500 (+VAT)
- Rousham: Starts from £39,500 (+VAT)
- Eden: Starts from £41,000 (+VAT)
- Wisley: Starts from £36,500 (+VAT)
We also offer a bespoke extension package, which allows you to combine components of different styles to bring your vision to life. If you would like more information on our kitchen extensions in Woburn Sands and the surrounding areas or want to get started on your project, please do not hesitate to get in touch.
Ready to get started on your kitchen extension?
Please contact our team using the form below, and we’ll be back in touch as soon as possible.
Do I Need Planning Permission For A Kitchen Extension?
In most cases, kitchen extensions do fall under permitted development, which relates to the construction work you can complete on your home without having to apply for planning permission. However, this is all subject to whether the specifications of your extension fall in line with the guidelines for permitted development. These state that your kitchen extension:
- Must be no bigger than half the size of the land surrounding your property
- Must not be designed with eaves and a ridge height that is higher than the original property
- Must not be forward of the principal elevation or side elevation that faces onto a highway
- Must not include a balcony, veranda, raised platform, microwave antenna, chimney, flue or soil and vent pipe
- Must not involve altering the roof of the original property
There are particular instances where homeowners may need to apply for planning permission, even if their extension falls within the above regulations. This includes those that live in a listed building or conservation area, as rules are typically far stricter in order to protect historic properties and locations – more information on planning permission can be found on our FAQs page. Should you need to apply for approval before your project can commence, our team would always be more than happy to support you through the process.
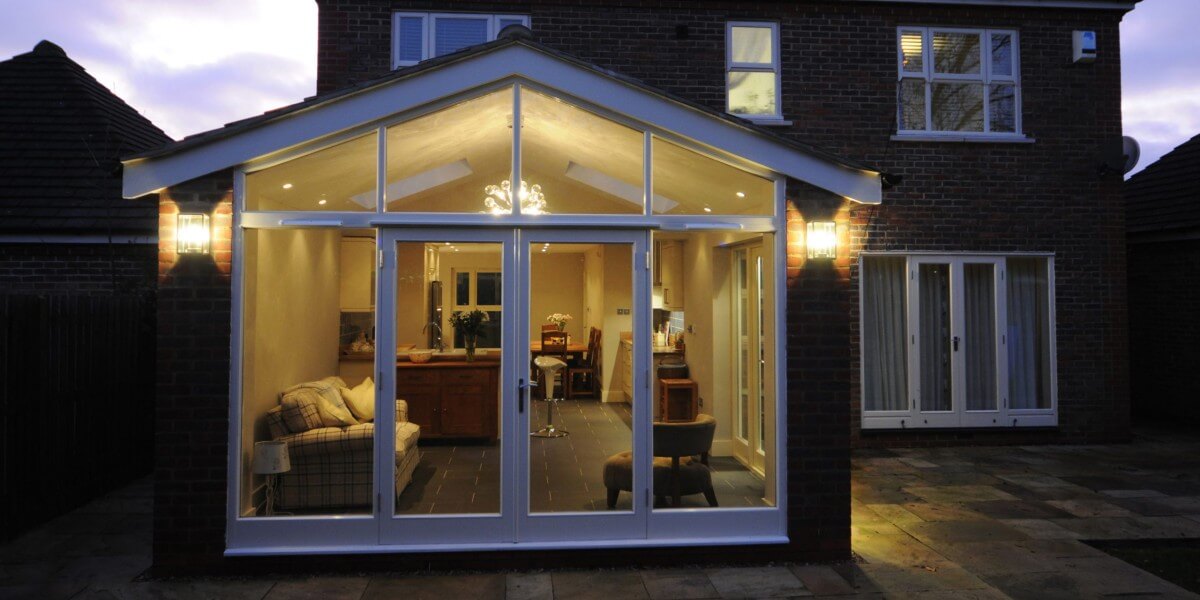
Project: Louise Mizen – Rousham Style Room
What Are The Types Of Kitchen Extension?
When planning your kitchen extension, you most definitely won’t be short on ways to make your new space your own. There will be many different types of kitchen extension designs to choose from depending on your requirements; these include the following:
- Rear Kitchen Extension: As the most popular option, rear extensions allow you to utilise your garden to enhance your living space. There is typically more flexibility with rear extensions as you can take advantage of large windows and bi-fold doors without having to worry about the lack of privacy at the front of your home.
- Front Kitchen Extension: For those who do not want to sacrifice their garden or have a kitchen at the front of their home they would like to extend, this option is ideal. The finish on the extension can be seamlessly matched to your property, so it looks as if it was an original feature.
- Side Return Kitchen Extension: If you have a semi-detached property or a walkway to your garden that is rarely used, then why not consider a side return extension? While this option may not offer as much extra space as a front or rear extension, it is perfect for creating a much more spacious kitchen.
- Wrap Around Kitchen Extension: Also known as an L-shaped extension, the wrap-around style combines a rear and side return extension to almost double the size of your ground floor. This is an excellent idea for those looking to remodel their property by altering the layout.
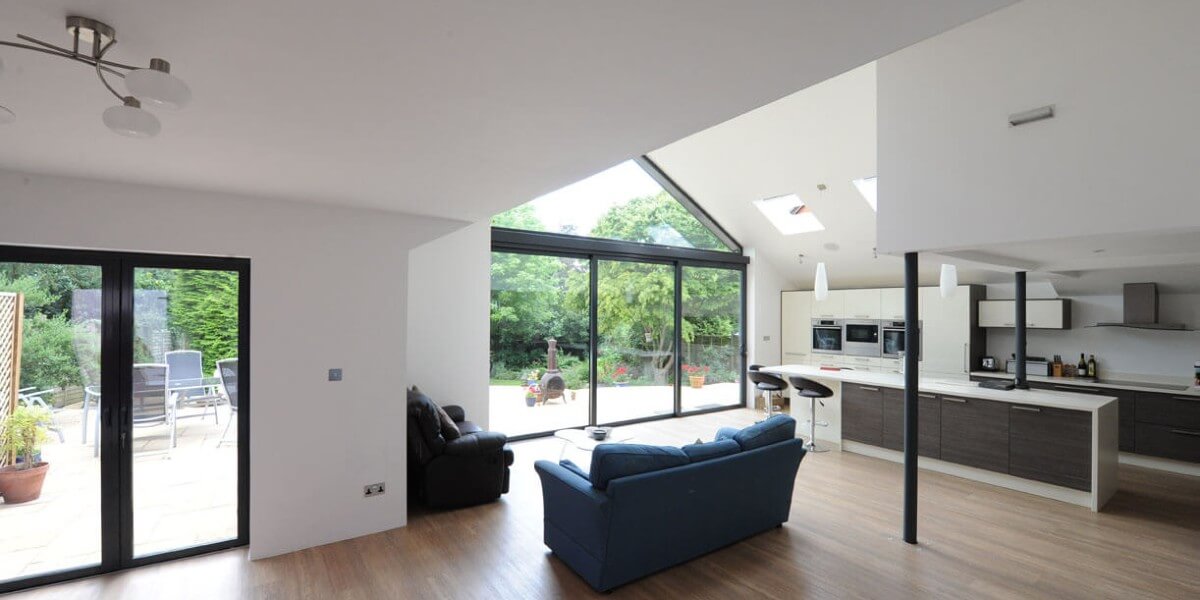
Project: Rousham Design – Milton Keynes
How Long Does A Kitchen Extension Take?
Much like the overall cost of a kitchen extension, there is no set answer on how long a project will take; it can be anywhere from 12 weeks to 6 months. Every property and project is different, which means that each comes along with its own demands. For example, some properties need to be rewired first to accommodate the new space, and others include the installation of paving around the extension. In many cases, our clients also opt for bespoke features, such as a roof lantern, which need extra time to be custom made to their specifications. These are just some examples of the different factors that can contribute to your project duration. When working with our team, we will always give you an accurate timeframe with a detailed schedule so you know exactly what to expect.
Join our mailing list for endless inspiration!
Keep in the loop with the latest design trends, our most recent projects and much more.
What Are The Benefits Of Building A Kitchen Extension?
Of course, the most significant benefit of building a kitchen extension is the enhanced living space you will be able to enjoy. However, there any many other advantages of this particular home renovation, including the following:
Practicality
There are a wealth of reasons as to why homeowners opt for building an extension, whether this may be to accommodate their growing family or to modernise their property. Either way, an extension is used to enhance a home, making it more practical for those living within.
When designing your extension, you are free to make your new space as small or large as you wish, based on your requirements and what is most efficient for your family. All of the inconvenient aspects of your existing kitchen can be kept in mind when creating your new design, allowing you to piece together a fully functional, roomy kitchen.
Not only this, but for many homeowners, the dining table is often squeezed into the lounge. Through an extension, you can allocate a percentage of your new kitchen to accommodate a dining area. This is most popular amongst our clients who enlist our solutions for open plan living in Leighton Buzzard and the surrounding areas, creating one spacious room. For more ideas on how you can adopt this design trend, take a look at Homebuilding & Renovating.
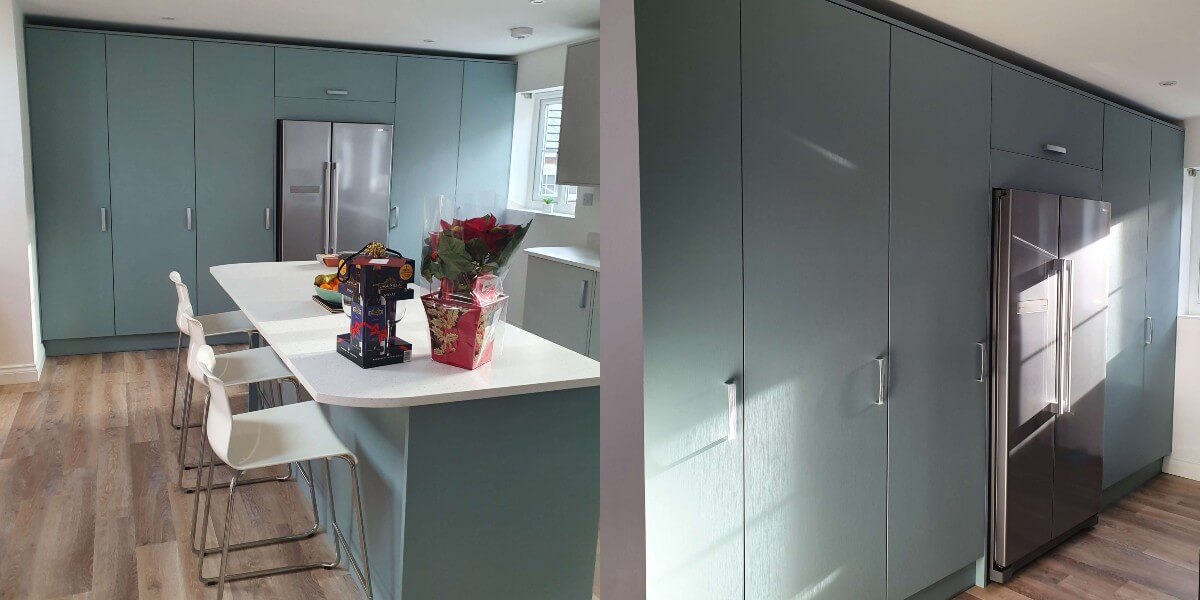
Project: Mr and Mrs Preston – Milton Keynes
Aesthetics
Any property renovation, big or small, is ideal for improving the aesthetics of your home. Even the most luxurious properties become somewhat dull when you have lived there for many years, meaning that adding an extension will bring your home a well-needed new lease of life.
One of the most exciting parts of building a kitchen extension is choosing an interior design and quirky finishing touches. If you have always dreamed of a contemporary monochromatic colour palette or perhaps a vintage-inspired design alternative, your kitchen extension provides you with the perfect opportunity to get creative and experiment with themes. Some of the most popular design ideas for a kitchen extension include the following:
- Pop Of Colour: For a super contemporary aesthetic, choose an all-white kitchen with a bright pop of colour. Finishing touches such as light fixtures, chairs, utensils and blinds are all ideal for incorporating colour. And even better, if you ever change your mind and want to change shade, all you’ll need to do is update finishing touches as opposed to redesigning your whole kitchen. More ways on how to add colour to a white kitchen can be found on Ideal Home.
- Add An Island: An island remains one of the most sought-after additions to a kitchen extension. With the ability to enhance storage, create extra countertop space and create a friendly atmosphere, an island is always guaranteed to go down a storm. We love the 60 beautiful island ideas featured on Freshome.
- Statement Lighting: Kitchens often follow a somewhat simplistic design to ensure that they remain fit for their purpose, to make cooking as straightforward as possible. If you want to make a statement without making the room look cluttered and overcrowded, opt for a bold light fixture. Lighting Superstore has a fantastic range of unique light fixtures ideal for making a statement.
- Patterned Splashbacks: Anther excellent way to add colour to your kitchen is through fitting a patterned splashback. From geometric designs to elegant floral patterns, you will most definitely not be short for choices. Take a look at Real Homes for some more inspiration!
Not only can a kitchen extension improve aesthetics on the interior of your property, but also the exterior. When building an extension, it is your choice whether you opt for a space that blends seamlessly with your existing home or contrasts. Many homeowners with a traditional brick property design their extension in a modern black and white colour scheme to make a unique statement. Alternatively, you can also make it look as if the extension has always been part of your home by matching brickwork – the possibilities are endless!
Customisable
One of the most significant advantages of building a kitchen extension is that every component can be tailored to fit your requirements. Whether you want to incorporate floor to ceiling windows to enhance natural light or revolve the design of your new space around a statement piece of furniture, all aspects can be designed to your needs. Every property is unique, as is every homeowner, which means that your extension can be created one-of-a-kind.
Here at Oliver James Design & Build, we are lucky enough to have our own in-house architect who strives to bring every clients vision to life. We utilise our base designs, which have been custom-made using our technical knowledge, then incorporate all requirements that the client has asked for. Please feel free to get in touch to get started on your kitchen extension design.
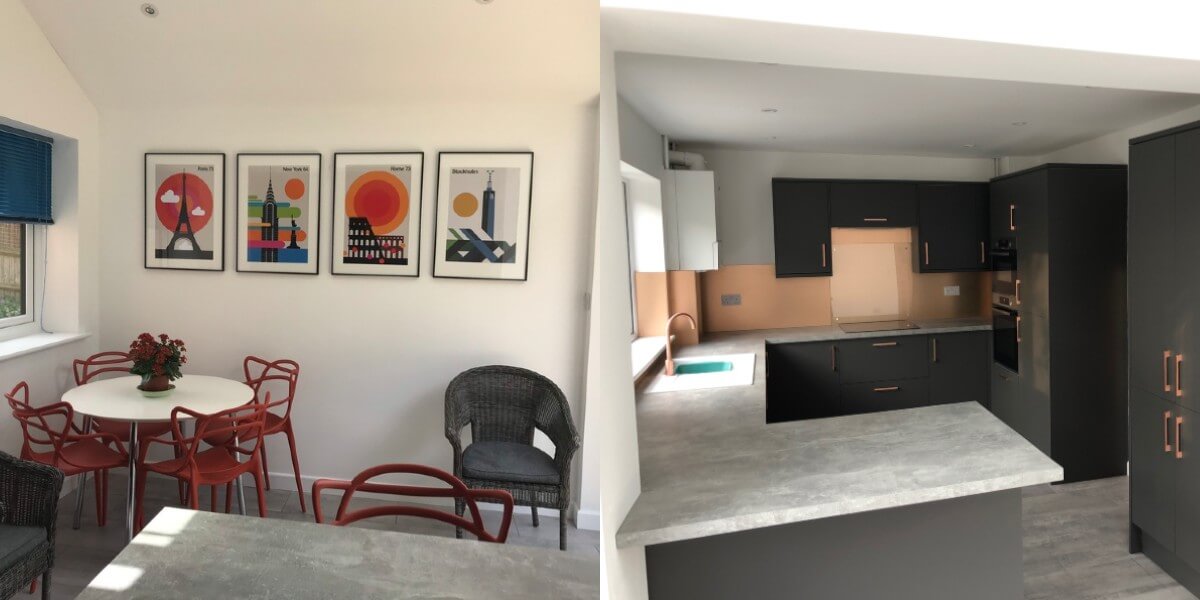
Project: Miss Houlston – Oxford – Kitchen Extension
Affordability
With property prices continuing to skyrocket each year, it has now become harder than ever to upgrade to a bigger home. Particularly if you have a growing family, it doesn’t take long before you begin to run out of living space. An overcrowded property can make it tricky to relax, meaning that you are left with two options – move home or make the most out of the space you have.
With the rising property prices in mind, many homeowners are now opting to extend their homes through an extension. Not only can a home extension enhance your living space, but it also comes alongside a significantly lower price tag than those associated with moving. Not to mention the hassle of packing your belongings, visiting potential properties and the legal side of moving that you will avoid!
Investing money into a home extension is also a proven way to increase your property value. According to Homes & Property, it is thought that an extension can add up to £59,000 to the value of your home. If you live in London, this figure is likely to rise to more than £169,000. This means that if you do opt for eventually moving home, you have more money in the cash pot for a larger property.
Kitchen Extension Before And After Photos
Having spent over 25 years working with clients to transform their property into the home they have always envisioned, we are proud to have built up an impressive portfolio of projects, which we are always more than happy to share. Below we have put together just a handful of our kitchen extension before and after photos for inspiration!
Design Your Dream Kitchen Extension!
Opting to invest in a custom-built kitchen extension comes alongside a wealth of benefits to both your property and family. As every component can be explicitly tailored to fit with your lifestyle, requirements and interior design, you can create a space that is truly functional for your home. You can combine the practicality required for a kitchen with your own creativity to design the home of your dreams!

