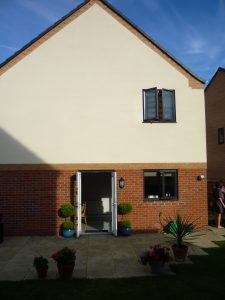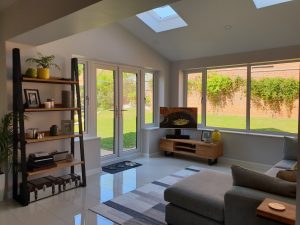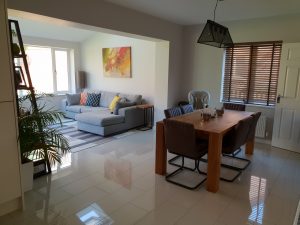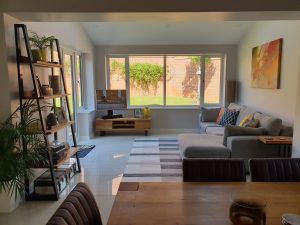Designing A Spacious, Kew Style Room
A Flashback To 2018
As we continue to power through the lockdown, we’re looking back at just some of the gorgeous projects that we have completed over the years. This project, in particular, takes us back to 2018 when we designed a modern, open plan space for Mr and Mrs Bull, who owned a fabulous new build property in Northampton.
What Did Oliver James Achieve?
Much like many of our lovely clients, Mr and Mrs Bull had a growing family, which meant that they wanted to open up the existing kitchen diner on their new build property. This would allow them to create a roomy, open space for cooking, dining and relaxing as a family.
To ensure that the new space fitted all of our client’s requirements, we opted for creating a “KEW” style room for them. This featured a sweeping vaulted ceiling incorporating two solar-powered Velux roof windows. The addition of a large picture window and set of French doors with flag windows to the side, brought the garden and light right into the room. The before and after shots that we have included below show how much of a difference this new room and all of the beautiful finishing touches has made to the home.
Contact Us Today!Customer Feedback
"The team at Oliver James created the most perfect space for our family, we are so in love with the results! From start to finish, they were friendly, professional and reliable, making sure that we were kept updated at every stage. Wouldn’t hesitate to recommend them to anyone looking to renovate their home!"




