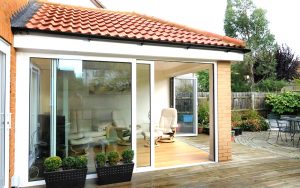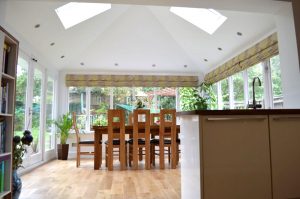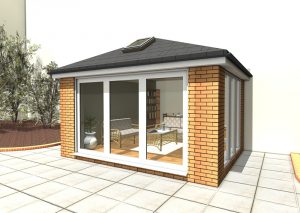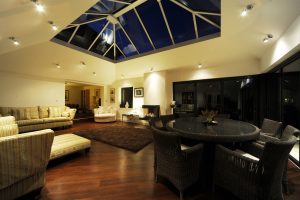About Our Wisley
The Wisley incorporates the enchantment of a period property with a contemporary twist – ideal for those who aim to maximise space in a more traditional-style home. Through carefully designing brickwork and sourcing materials that match with your current property, your extension will look as if it was part of the original architecture.
The design of the Wisley is similar to our Eden, yet with a slightly smaller floorplan. It is perfect for those who have limited garden space and aim to utilise their extension for, such as, a cosy spot to relax in the evenings, an office or perhaps even a playroom – the possibilities are endless! Extensions feature large-scale sliding windows that stretch floor to ceiling, complemented by a sleek infinity threshold.
Specifications Overview: 4m depth x 4m width with French style doors and frames and 1x Velux MK04 roof light.
Contact Our Team!
Oliver James Design & Build are passionate about helping individuals to make their home everything that they had always dreamed of. Get in touch to begin your journey.
Contact Us Today



